
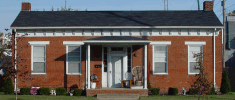
| PAupdate.org | home | topics | events | links | archive | contact |
| Threatened | Saved | Fallen | J.Z. Moore Historic District | Downtown Owensboro Historic Districts |
 
|
SAVED
The Bates Building (Owensboro Savings Bank & Trust) is an integral element in the Downtown Placemaking Master Plan, which recommends preservation of a "historic core district." See Downtown Historic Districts below. This three-and-one-half-story two-part commercial block was constructed in the 1880s and housed the Owensboro Savings Bank & Trust by the early 1900s, when it was expanded from two to three stories. Here is documentation of changes to the building between 1885 and 1910. The facade conveys the solidity and permanence desirable in a bank. Below the dentils at the roofline are several rows of terra cotta tiles. Squat colonnades define the attic level. The facade is divided into three sections consisting of an oriel window flanked by piers. Arches define the bays on either side. Basket weave terra cotta panels divide the second from the third story. Stone bands accent the facade and define the first story. The street level facade has been altered significantly in the past decade. The central entrance is still recessed but the display windows have been replaced by smaller square windows. The Allen Street facade is more utilitarian, although care was taken to give it an air of style and prosperity. The decorative elements are similar to those on the front of the building but are more restrained. At the rear of the building are two additional storefronts defined by pediments that project well beyond the roofline. The storefronts have decorative treatments that mimic those on the 2nd Street facade but at a smaller scale. No more towers planned for the historic core: Every few years over the last quarter century, new private developer plans would arise that proposed to erect a high-rise residential tower right in the middle of the downtown historic district across from Smothers Park. The most recent concept involved the block that includes the Bates Building. In early 2008, Lexington, KY, preservationists were fighting a proposed tower that would obliterate an entire downtown block of historic buildings. We compare the Lexington downtown situation to Owensboro's in this article: Downtown Towers Threaten Historic Districts. Fortunely, none of these Owensboro tower plans have panned out so far. And, they are prohibited under the new Placemaking Initiative Master Plan and the adopted Zoning Ordinance Article 21. In the Historic Core Overlay District, within which the Bates is located, the maximum building height is five (5) stories. Along Veterans Boulevard, north of the Bates, lies the Riverfront Core Overlay District, in which the maximum building height is eight (8) stories. There are also disincentives for demolishing key historic buildings, such as the Bates. Read more about planning for historic core design standards in Downtown Historic Districts below. In March 2011, preservationist Terry Woodward purchased the Bates Building, the adjoining building at 105 W 2nd St (the former Woolworth's), and the parking lot to their north fronting on Veterans Boulevard, which lies across from the expanded Smothers Park that opened in 2013. Woodward completed an extensive rehabilitation of the Bates, including ground-floor restaurant and retail (Mellow Mushroom & others), with upper-level residential (Parkside 100 Condominiums). In December 2017, Jagoe Homes purchased the building and plans to build a new mixed-use building to the north along Veterans Blvd.
Read about downtown buildings hit by the Octorber 2007 tornado.
RiverPark Center houses performing arts, the International Bluegrass Music Museum, the Owensboro Symphony Academy, and the Convention & Visitors Bureau. The entire RPC block has been designated as a local historic preservation district and is subject to design review compliance. PA supports the Owensboro Historic Preservation Board in its effort to expand the boundaries of the local "Old Owensboro Historic Business District" to include other buildings in the National Register Owensboro Historic Downtown Commercial District.
Barret-Fisher building has undergone a signficant structural and facade renovation and is currently for lease; it features an iron and pressed-metal storefront by City Foundry and Machine Works of Owensboro. It is a contributing building within the expanded Owensboro Historic Downtown Commercial District, which is listed in the National Register of Historic Places.
Willow Hill is a private antebellum house that is listed in the National Register of Historic Places in 1982. The 5.812 acres are private and quiet. The home is square cut yellow poplar covered in clapboard. There is a saltbox addition across the back. The original logs are exposed in several rooms. It is approximately 2,200 square feet, has 3-4 bedrooms, 2 full baths, living room, eat-in kitchen, family room, several fireplaces and more. Much of the history of the home has been preserved and is available. The home has been approved for a bed and breakfast and gift shop. |
FALLEN
The Owensboro Armory sat on land that was originally part of Moreland Park. The international-sytle (modern) building opened in 1949 and wsa used both for military activities and for community events. In 2002 it was listed in the National Register of Historic Places along with its twin in Ashland, Kentucky. Read about the Armory's history here... http://kynghistory.ky.gov/places/owensboroarmory.htm. In a conceptual plan for Moreland Park shown in a Messenger-Inquirer newspaper article in October 2008, the city suggested that once the National Guard moves to a new location, this historic building would be demolished and replaced by a storm water detention basin. RWRA detemined that a 1.2-acre basin would be adequate, which could be constructed without demolition of the buildling. The city budgeted $300,000 for potential demolition of the building in the 2012-2013 fiscal year. Here are the minutes of a special meeting held 2011-02-08 to discuss the status of the Armory from the city's perspective. Here are photos of the Armory. Here are the results of an online survey about the future of the Armory as of 2011-01-26.
|
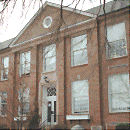 |
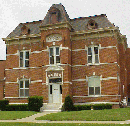 |
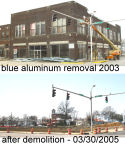 |
 |
| Longfellow School (1931-2008) |
Old Jail (1886-2003) | 5th & Frederica sts | |
 |
 |
 |
|
| Sutherland School | Harreld | Old OMU | |
|
The J Z Moore Historic District has been listed in the National Register of Historic Places since the 1980s. In April 2001 it received local historic designation as the "J.Z. Moore Historic Preservation District.". See map below; click map to download PDF version. Now, any major alterations to a building on the front half of a lot must meet 5 out of a set of 8 standards as administered by the Owensboro Historic Preservation Board (OHPB). These include roof pitch, porch size/placement, decorative trimwork, width of structure, ground floor height, exterior siding material, front door size/placement, and dormer size/placement. Under the ordinance, color cannot be regulated. Download the "JZ Moore Historical Design Standards 2001" (PDF 14.89MB). Contact the OHPB Administrator on the links page. |
DOWNTOWN OWENSBORO Historic Districts Preservation Alliance has been especially focused on Downtown Owensboro. The Downtown Core, including the Owensboro Historic Downtown Commercial District, which is listed in the National Register of Historic Places, has been subject to a set of design guidelines originally adopted in 1990. These guidelines were administered most recently by the Owensboro Historic Preservation Board. Design review was mandatory for building alterations, but compliance was only voluntary. The Owensboro Historic Downtown Commercial District was expanded effective 2005-07-26 to include several more blocks in the downtown area. The expanded area includes the original 1982 “Main St” district and the "Doctors Row" district along W 4th St just east of Frederica. New Regulatory Design Standards: In the fall of 2009, new zoning regulations were adopted that incorporate regulatory (mandatory) design standards for not only the old Downtown Core, but for the entire downtown area. These new zoning regulations were designed to implement the Downtown Placemaking Initiative Master Plan that the city adopted in 2008. In 2015 after several years of experience in administering the regulations, they were updated to simplify and improve understanding of them. The Owensboro Historic Downtown Commercial District is locally designated in the zoning regulations as the Historic Core Overlay District, and is subject to strict regulatory design standards and limitations on frivilous demolition. Click on the map below to open an 11" X 8.5" PDF version of the Downtown Overlay District Regulating Plan. 2008-2009 Downtown Planning: The "We-The-People/ America Speaks" meeting in November 2007 showed that the citizens of Owensboro-Daviess County believe that our community should focus on revitalizing downtown. The city & county governments moved forward with a significant planning effort during 2008 that resulted in a Downtown Placemaking Initiative Master Plan by Gateway Planning Associates. In early 2009, the city & county raised insurance premium tax rates to provide a funding source for the nearly $80 million public investment called for by the plan. And, in March 2009, the city purchased the 17-acre Executive Inn site for $5 million with plans to redevelopment this important riverfront property as an integral part of the overall riverfront and downtown master plans. Adjacency Predictability: An important principle of the downtown plan is "adjacency predictability" -- the concept that investors in downtown want some certainty that all investors will be held to a high-standard of design quality, in order to achieve the common benefits of an improved downtown. This concept necessitated the adoption of regulatory design standards that are now applied through zoning overlay districts and a Downtown Design Review Process. The Owensboro Historic Preservation Board acts as an appeals board for owners who cannot come to agreement with the Downtown Design Administrator. |
|
Between 1982 and 2008, 14 documented historic buildings were demolished within the Downtown Core: 11 that contributed to the character of the National Register Owensboro Historic Downtown Commercial District and 3 others that were eligible to be or were listed on the National Register individually. See the maps below. Here is a more detailed report. |
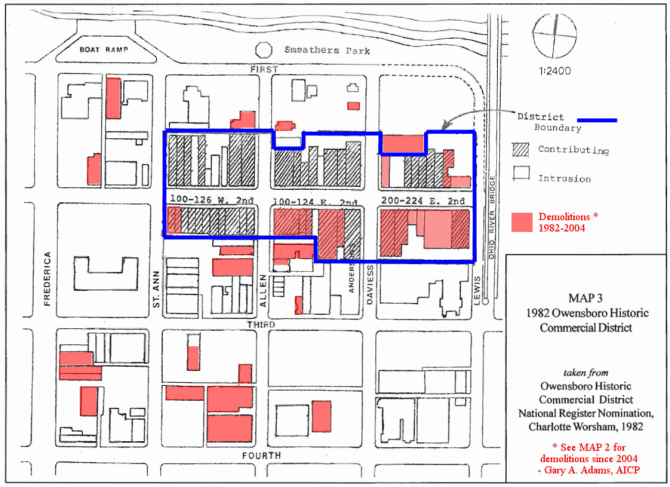 |
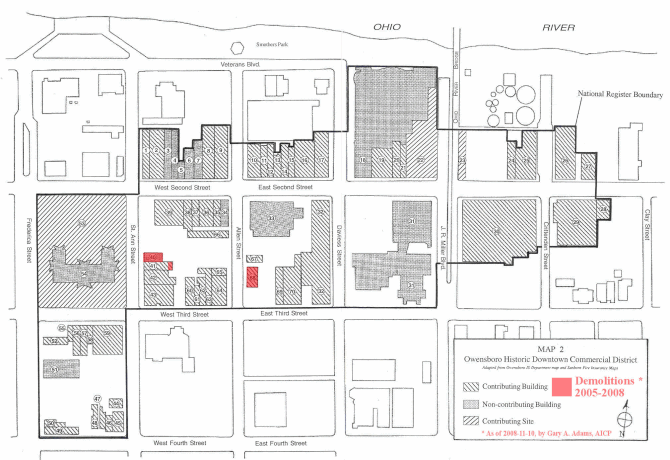 |
| 2019-01-26 | home | topics | events | links | archive | contact |