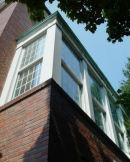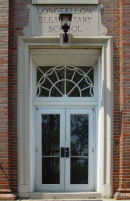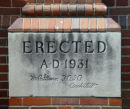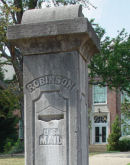
Preservation Alliance of Owensboro-Daviess County Inc [Kentucky]
 Preservation Alliance of Owensboro-Daviess County Inc [Kentucky] |
|
2009-01-14
2009-01-14 | Unfortunately, Longfellow School was demolished during the summer of 2008, after many years of efforts by preservationists to save this landmark. When it was clear that the Owensboro school board was determined to expand OHS with a massive new gymnasium addition, Preservation Alliance turned its focus on recommending the creation of a salvage committee to assess artifacts from the building that might have value to attendees and/or could be used in an installation as part of the new OHS construction to point to the significant cultural history of the Longfellow School. A walk-through of the building was conducted in May 2008 in conjunction with a groundbreaking ceremony for the OHS expansion. It has not been announced how the salvaged items will be displayed. You can read the report of the salvageable items here: http://paupdate.org/topics/LongfellowSalvageCommitteeReport_Combined_2008-03-25.htm. It includes photographs and prioritizes items recommended for salvage and incorportation into the Owensboro High School expansion project.
Longfellow was formerly occupied by Western Kentucky University, Owensboro. OHS ROTC still holds classes within the building. OPS hired the architectural firm Sherman-Carter-Barnhart, Lexington, KY, to help it develop a campus expansion plan for Owensboro High School, which adjoins "Longfellow Hill" on the south. The architectural firm has extensive experience with school projects -- new, renovation, and additions, including projects that involve historic structures.
2006-05 | The Public Life Foundation of Owensboro's May 2006 issue of the Public Life Advocate includes a wonderful article by Benjamin Hoak about Longfellow School, other historic building projects, and an overview of broader issues related to historic preservation in Owensboro. Here is an authorized excerpt of the Longfellow article. You can download the entire May 2006 issue -- which includes the Longfellow article -- from PLFO's Web site at plfo.org. 


 |